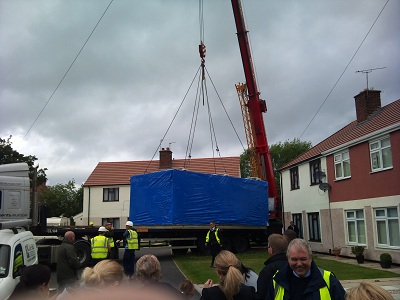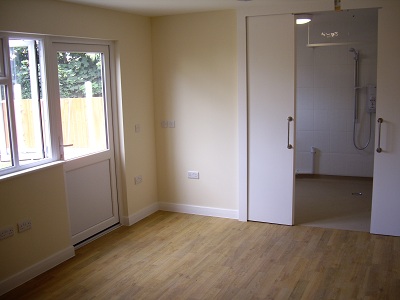Case Study
Scott Howell
We were approached by Wirral Partnership Homes to find a solution for four year old Scott and his family.
Scott suffers with Myotubular Myopathy and requires care 24 hours per day and the family home was unsuitable.
Scott was forced to live in the Dining Room as he was too heavy to carry upstairs.
We provided a M.A.P that had been specifically tailored to Scott's requirements, this included a wet room with level access shower and a bedroom with 30 electrical points for his medical equipment.
Scott's mother had personally searched local council properties for 2 years to find a suitable house. In little over 1 week we had adapted their current home for Scott's benefit.
Specification
M.A.P Structure
Lightweight steel frame construction.
Flat roof.
High performance Insulation.
Internal plasterboard walls.
Vinyl floor in bedroom and anti-slip flooring in wet room.
Render Finish to exterior.
Internal Drainage pipe fitted inside wet room, aiding drainage directly from shower trolley.
External works
Excavation and concrete pad preparation
Breakthrough if required.
Water and soil pipes installed.
Electrical connections prepared.
Lift of MAP into place.
All utility connections completed.
Recent Project
Knutsford Green - Wirral


